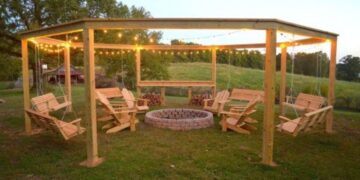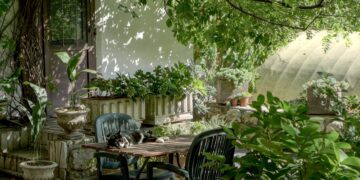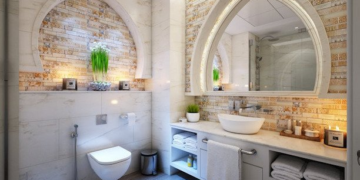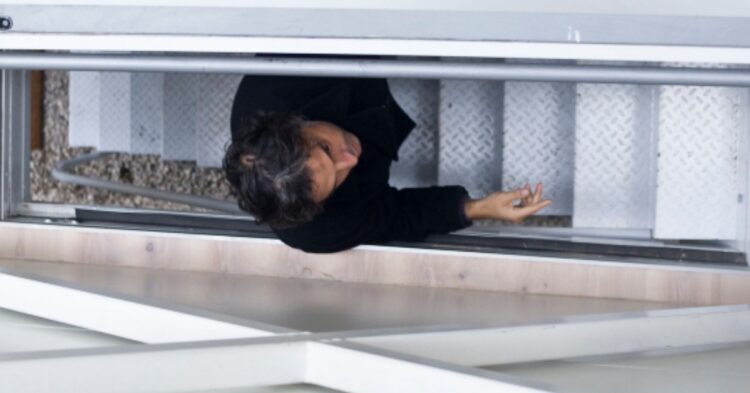Finding a new place to live — especially if you’re moving to a new city — can be exhausting and hectic on physical, mental, and financial levels. Eventually, you might have to compromise to find a somewhat convenient place, but big of a compromise are you willing to make? Will it be to the extent of living in a house whose slimmest part measures only 3 ft? Architect Jakub Szczesny created just that space — and it’s definitely not made for just anyone.
The history of Keret House
Embed from Getty ImagesThe “skinniest free-standing” house is located in Warsaw, Poland was built 12 years ago by the creative, Szczesny. The house even earned itself an honorable spot in the Guinness World Record for being the thinnest house in the world.
The motive behind the house’s creation
Embed from Getty ImagesThe building was meant to be a use of available urban space by Szczesny for traveling creatives to rest their heads while on their journey, rather than having it as a permanent residence. Some view it as brilliant and cosy, while others view it as dystopian and claustrophobic.
The first resident is its namesake
Embed from Getty ImagesThe house was named after writer Etgar Keret. The writer was involved with the place’s creation and was the first person to stay there. Keret would later refer to his stay as a memorial to his family, members of whom were killed during the Holocaust.
The house’s dimensions are crazy
Embed from Getty ImagesThe narrowest part of the house measures 3.02 ft (92 cm) while the widest measures 4.99 ft (152 cm). The house is divided into three floors, with the entrance being a ladder up to the first floor. It includes a single bed squeezed under a window, a kitchen, a bathroom, and a tiny dining area, in addition to a “living area” composed of a single beanbag.
It isn’t technically a house
Embed from Getty ImagesThe house is so tiny that Szczesny had the place officially registered as an “art installation” to get around building codes in Warsaw. Therefore, no one can live there for an extended period of time.
The house doesn’t seem to be open to the public for the time being.
The birth of the idea
Embed from Getty ImagesIn a 2012 interview with Dezeen, Szczesny explained how it all started: who could realistically live in a space that small?
“It had to be a person that would like to be a hermit, someone who would like to spend time alone doing something, but doing what?” He said of his thought process.
But how did all the furniture fit inside?
Embed from Getty ImagesObviously, the furniture in the installation is custom-made. The majority of what was in the market was too large to be constructed inside, let alone fit into the home’s tiny corners. As Szczesny said, the house “requires a sense of humor” to occupy it.
It has seen the light, literally and figuratively
Embed from Getty ImagesThe installation has two windows that allow the light to shine through — though they don’t open — in addition to a few translucent panels. In 2019, the house was listed as one of the world’s most notable homes by Iconic Houses, despite it legally being an “art installation.”
As for utilities…
Embed from Getty ImagesThe downside to the house is that it doesn’t have its own electrical supply, as any power is obtained from the neighbors. However, the house has its own water supply and a functional sewage connection, so at least you can use the bathroom in peace.
Is living in a narrow home worth the hype?
Embed from Getty ImagesColby Short, co-founder and CEO of GetAgent.co.uk, tells Metro that while “it’s certainly an inventive way of bringing more homes to market,” and can be a “more affordable” option for some, “any prolonged period of time spent in a more cramped, darker space will inevitably have an impact on your personal wellbeing.” Therefore, he advises that there should be some life balance between staying there and being outdoors.
















































