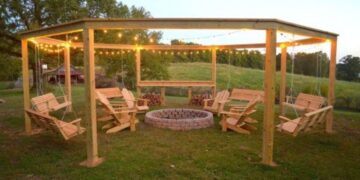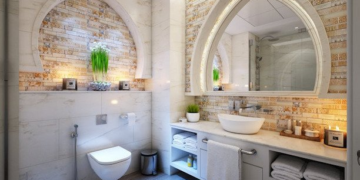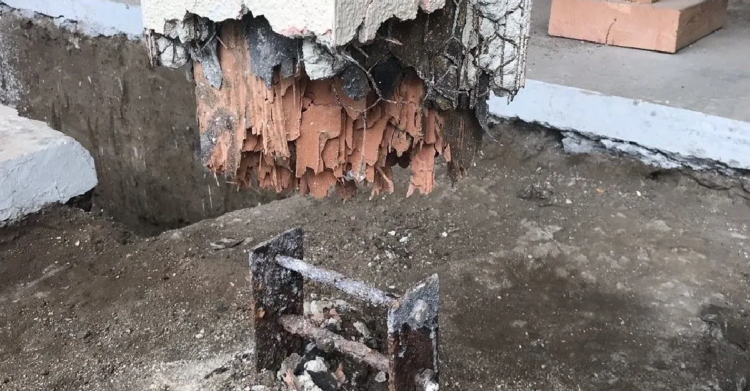We like to think of houses and other buildings as rock-solid structures that won’t fail. But a structural engineer will tell you that there are all kinds of horrors lurking under the floors and behind the walls. A Southern California inspection company, AlphaStructural has literally hundreds of horrifying home inspection photos on their page.
If you own your home , you might just be calling an inspector after seeing some of these.
“This particular home had all wooden supports underneath. This was a wooden column that supported a large beam extending out from the house. Waterfront conditions rotted away most of the wood in the column, exposing the knots that were deep within the wood! Pretty hardcore.”
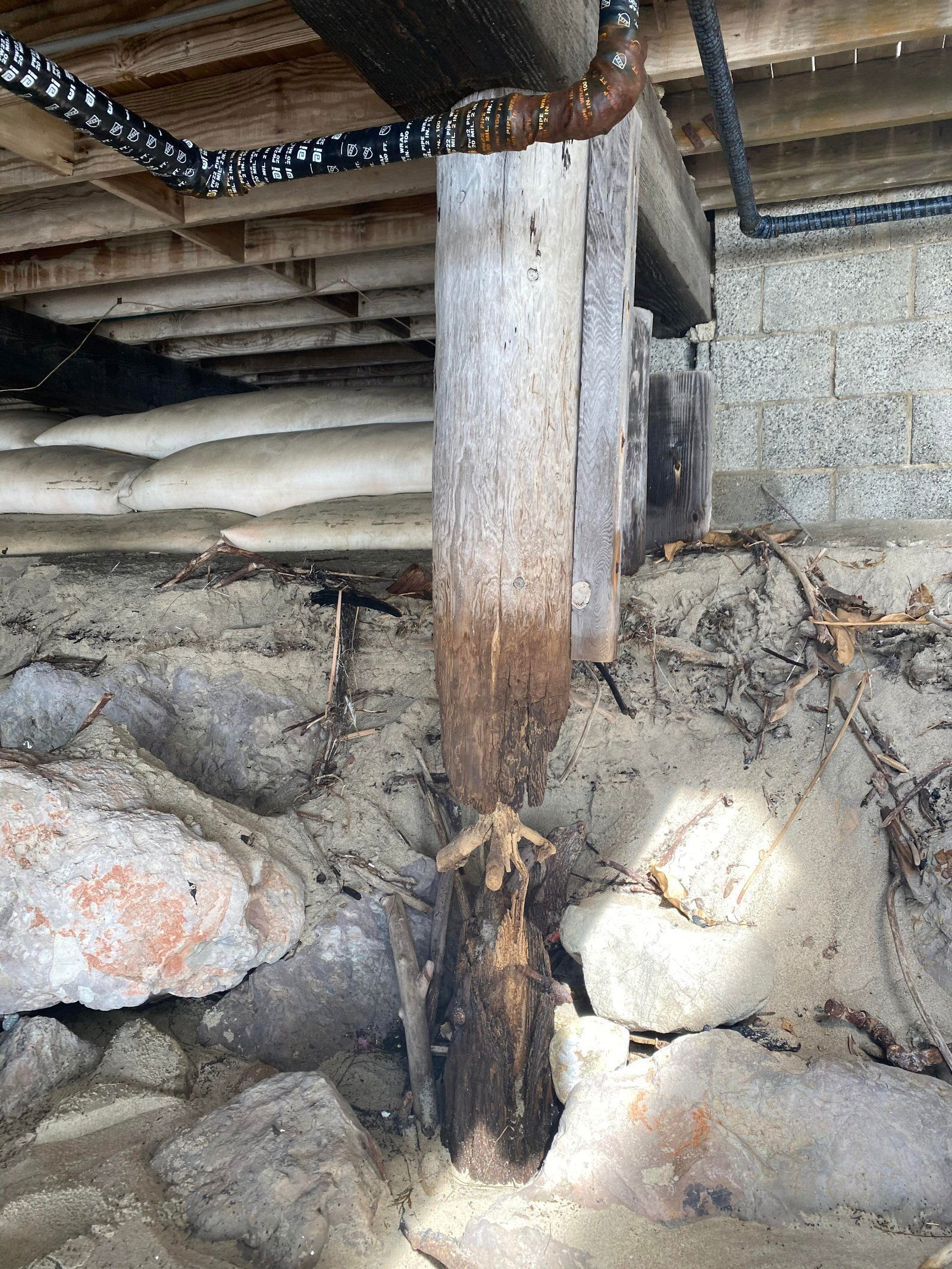
Proximity to salty ocean air can do a real number on building materials. This will be a theme throughout this list.
“Over many decades, pervasive termite damage took place and the entire apartment structure began to lean as the wood was eaten up.”
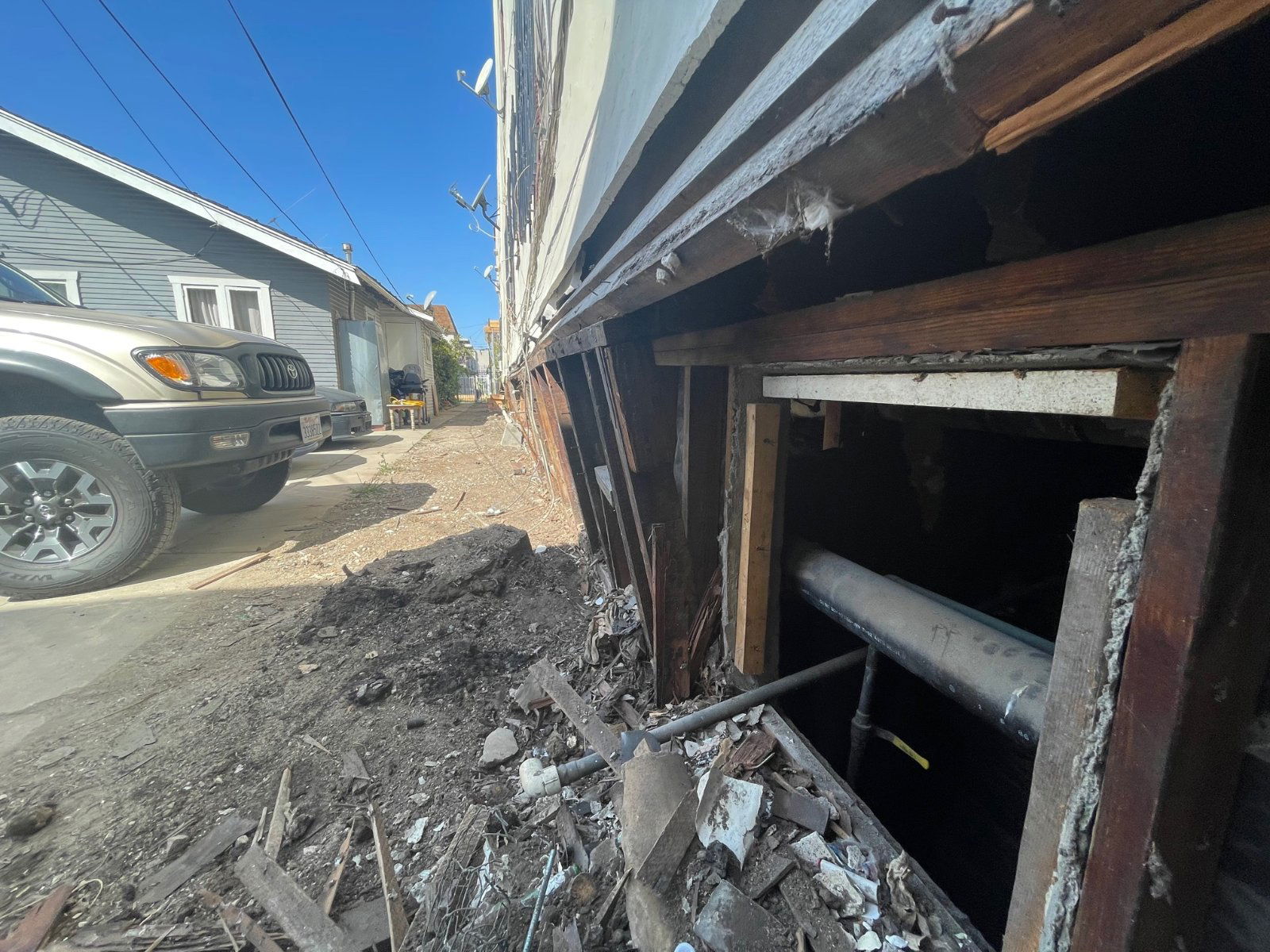
Salt water aside, termites can also be incredibly destructive. It’s wild how tiny bugs can literally eat away at a solid house until it collapses.
“This is one of the most interesting posts we’ve ever seen. Somebody cut a hole through the entire girder and placed a large concrete block through the hole and up to the subfloor. Then they epoxied the top and bottom to the bare wood. Truly amazing.”
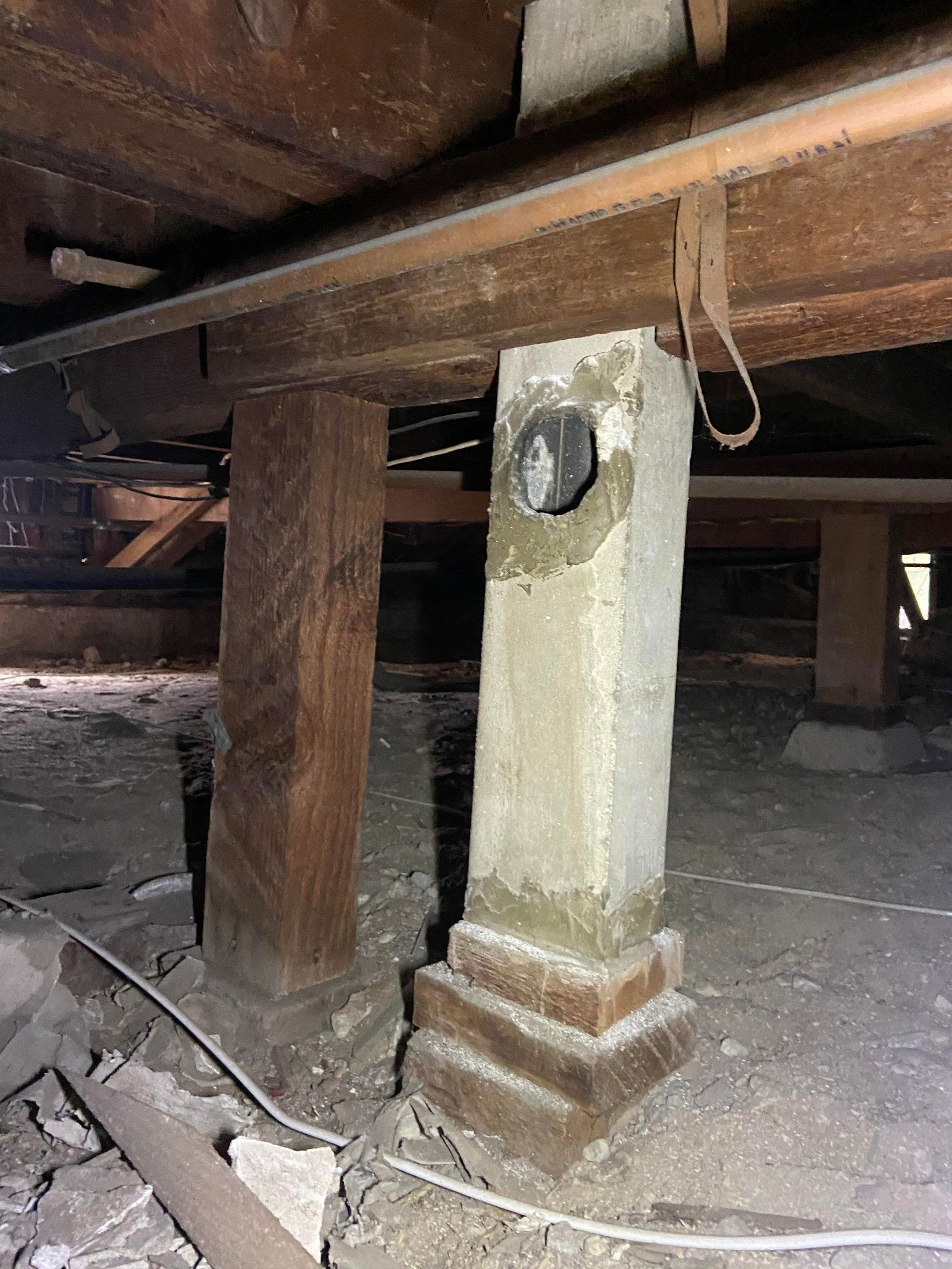
Some of the principles of supporting walls and floors are simple enough — so simple that amateur architects will make questionable choices like this one.
“Here’s a large steel beam that is supporting the upper level of the home, which extends out over the beach. Corroded like crazy and flaking to bits!”
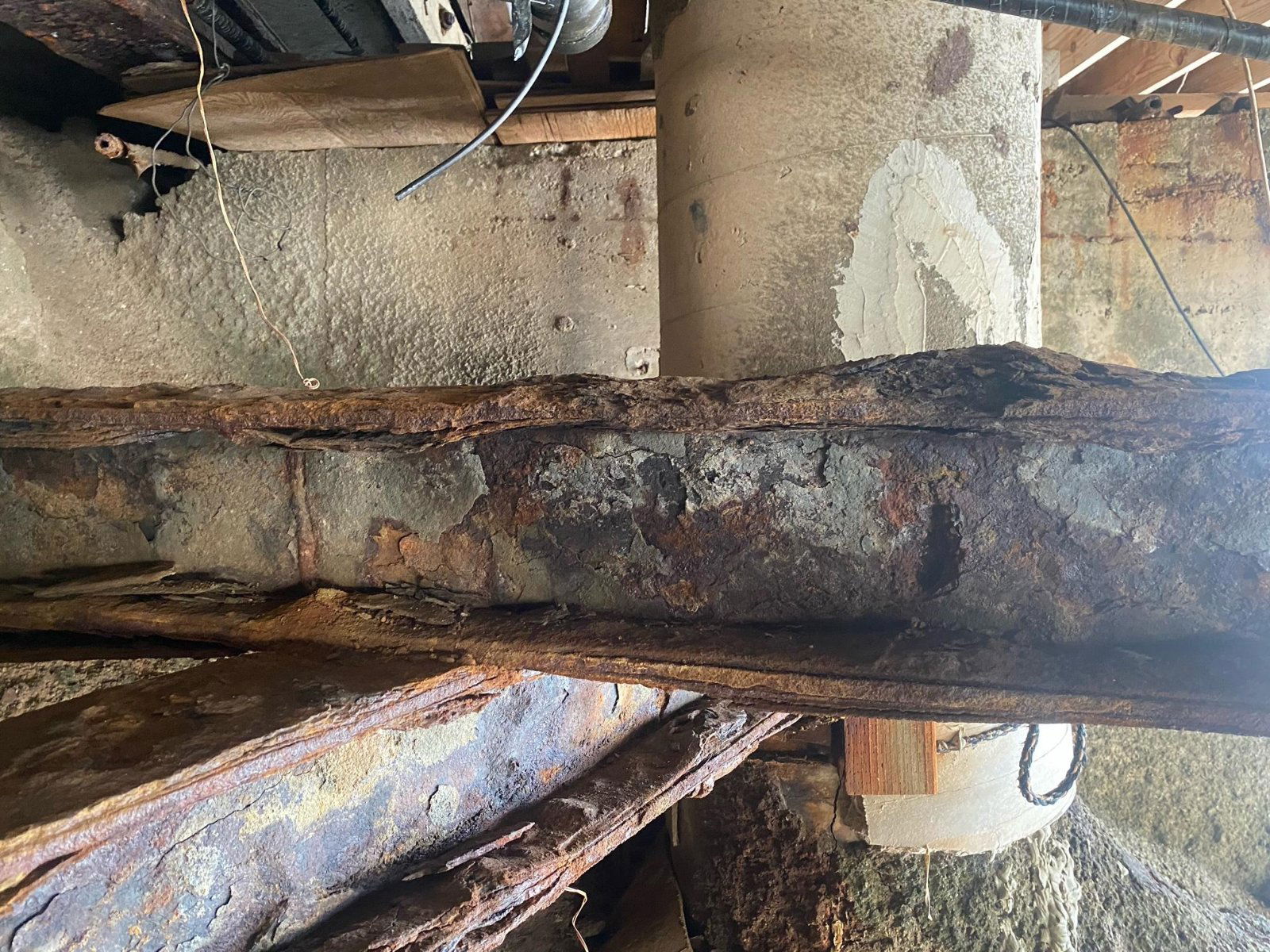
Here’s another example of saltwater damage. Metal will only last for so long when it’s this close to the beach.
“The entire outside perimeter hardscape of this home was sinking almost a foot and was pulling away from the rest of the structure. Pretty gnarly!”
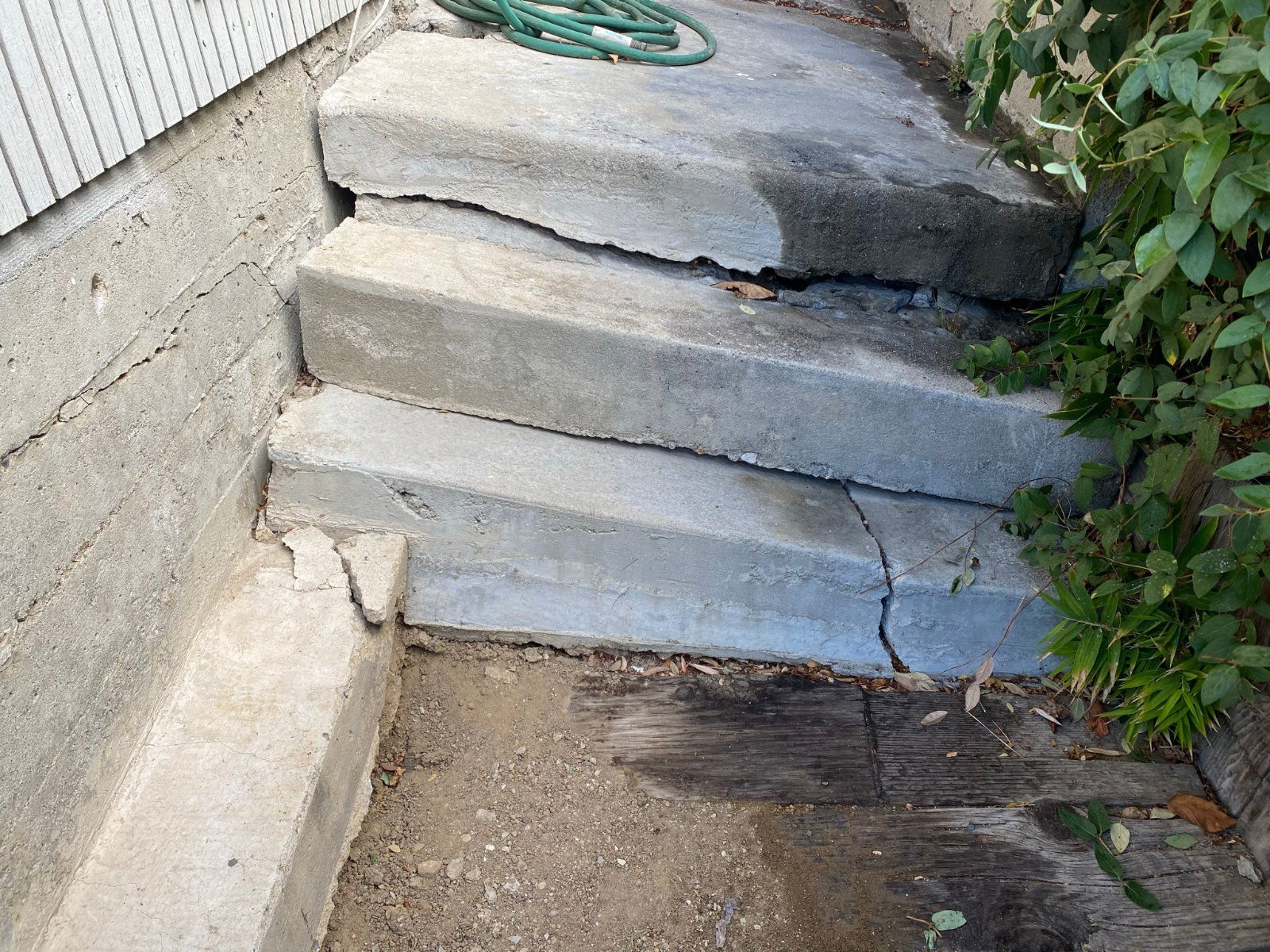
I wonder if the owner of this property just ignored the fact that their steps were becoming more and more angled as the years went on.
“The footing of this pier is completely exposed. Footings are very important to distribute the weight that sits on them. This is called the load path and it creates a better load distribution. When this path is cut away, we call that undermined. As this happens, it can cause many structural hazards to the home. The longer it’s undermined the more damage it will cause.”
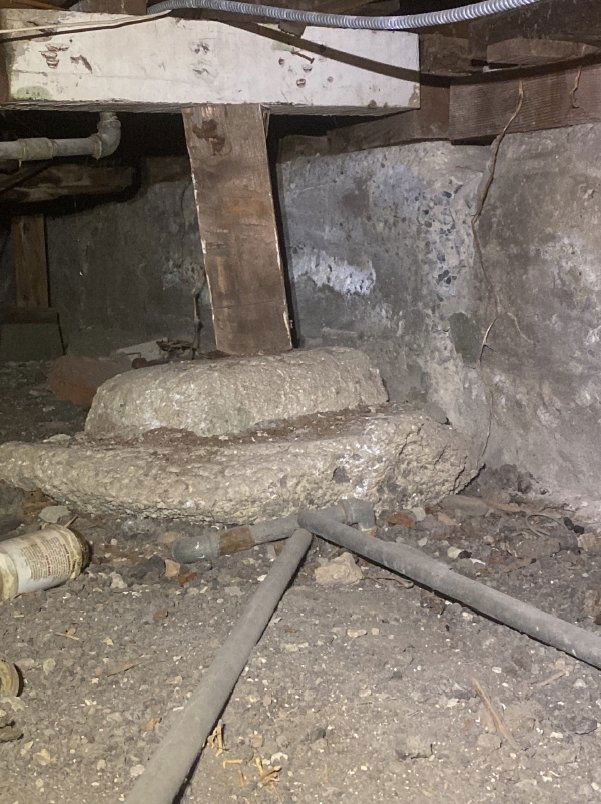
It kind of looks like this footing is anchored by, well, nothing at all.
“I had the chance to visit this house that sits on the side of a hill. It is not in the best shape. This hillside has experienced some serious erosion (probably doesn’t have any sort of drainage system), the caissons are breaking apart and some are even leaning forward.”
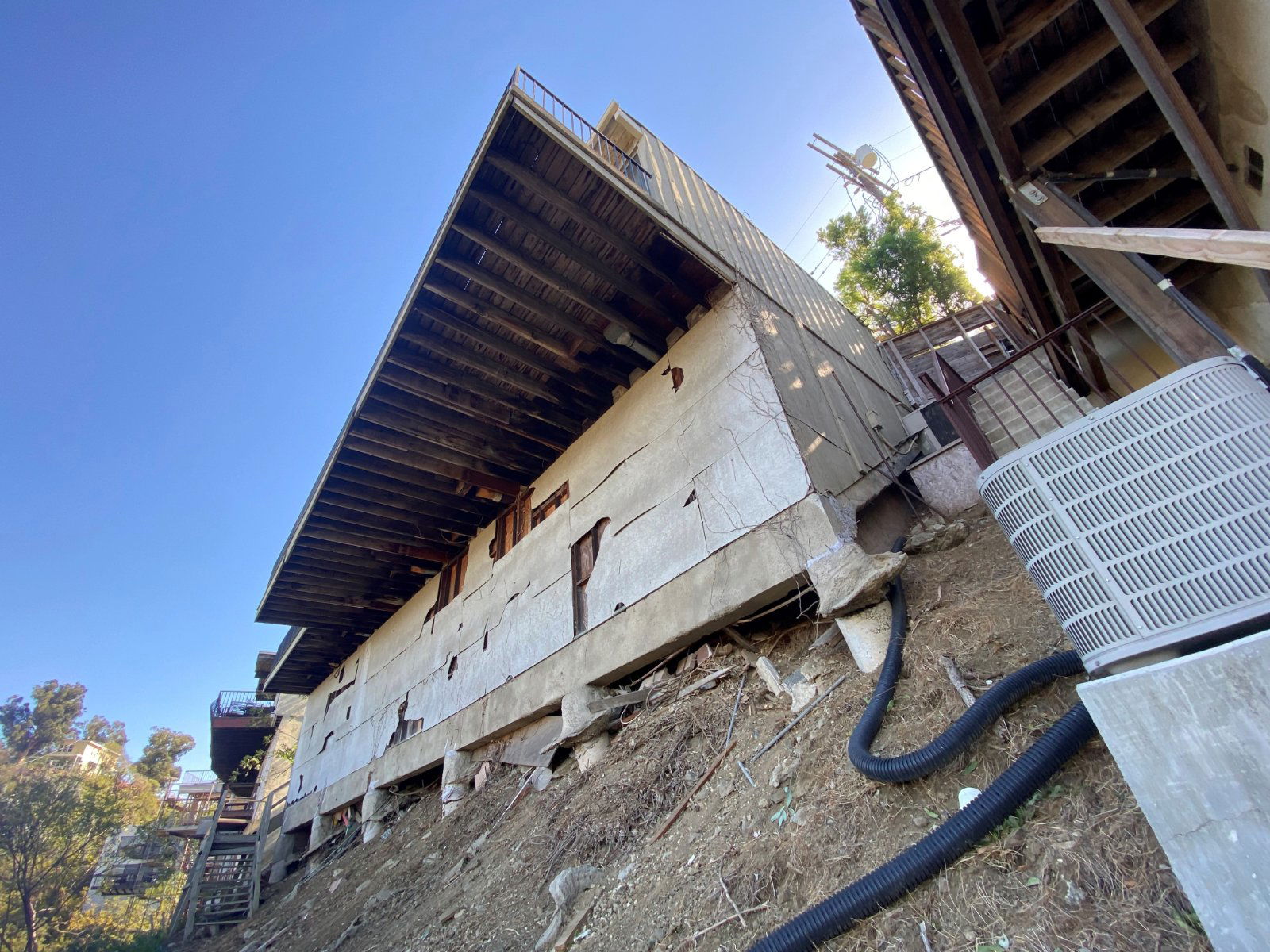
When folks build their houses on the side of a hill, they’re doing it for the view — not for the fact that erosion will slowly doom their dream house.
“I guess they wanted an open floor plan? They took the brick wall separating the two rooms down. No permits, no contractor, just a man and his trusty hammer.”
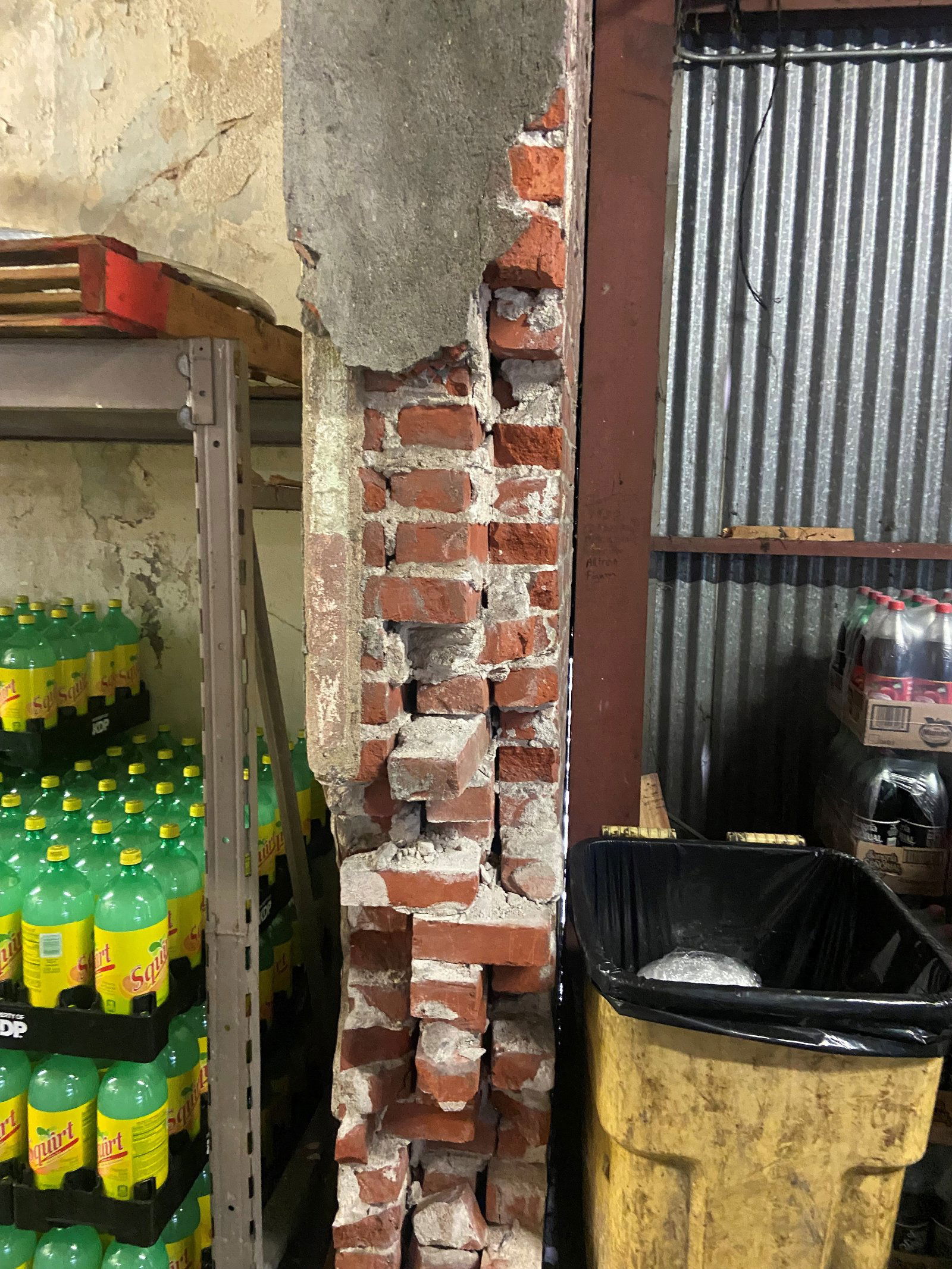
Can you imagine having the willpower to destroy a wall with a hammer, or the stupidity to destroy a load-bearing wall?
“It’s always nice when I don’t have to crawl into a crawlspace but, these stairs are pretty frightening.”
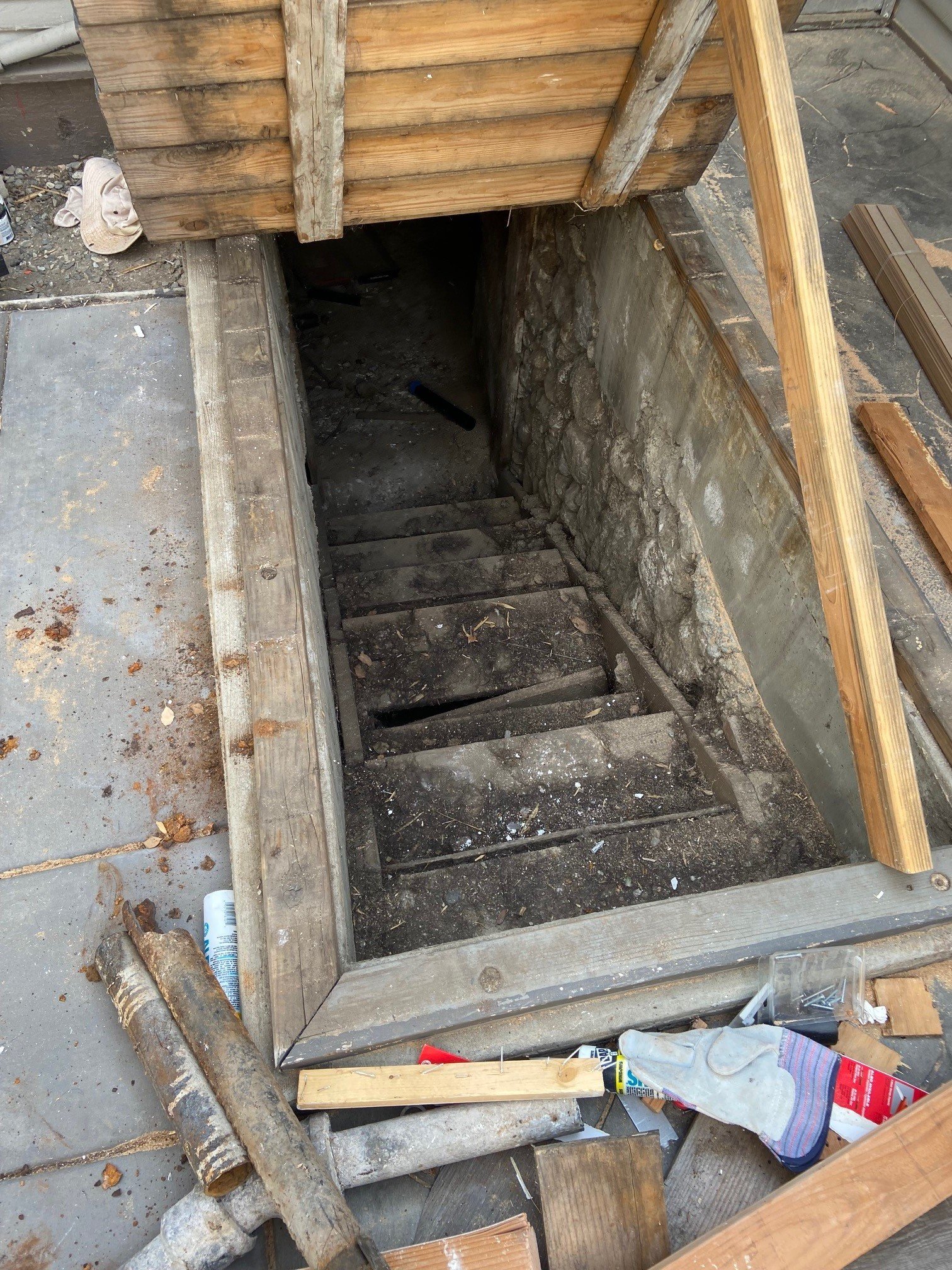
These are surprise stairs: you don’t know what each step will bring, and if you make it to the bottom in one piece, you’ll be surprised.
“Hmm, some interesting posts and piers here. They definitely should be upgraded soon before any more shifting occurs.”
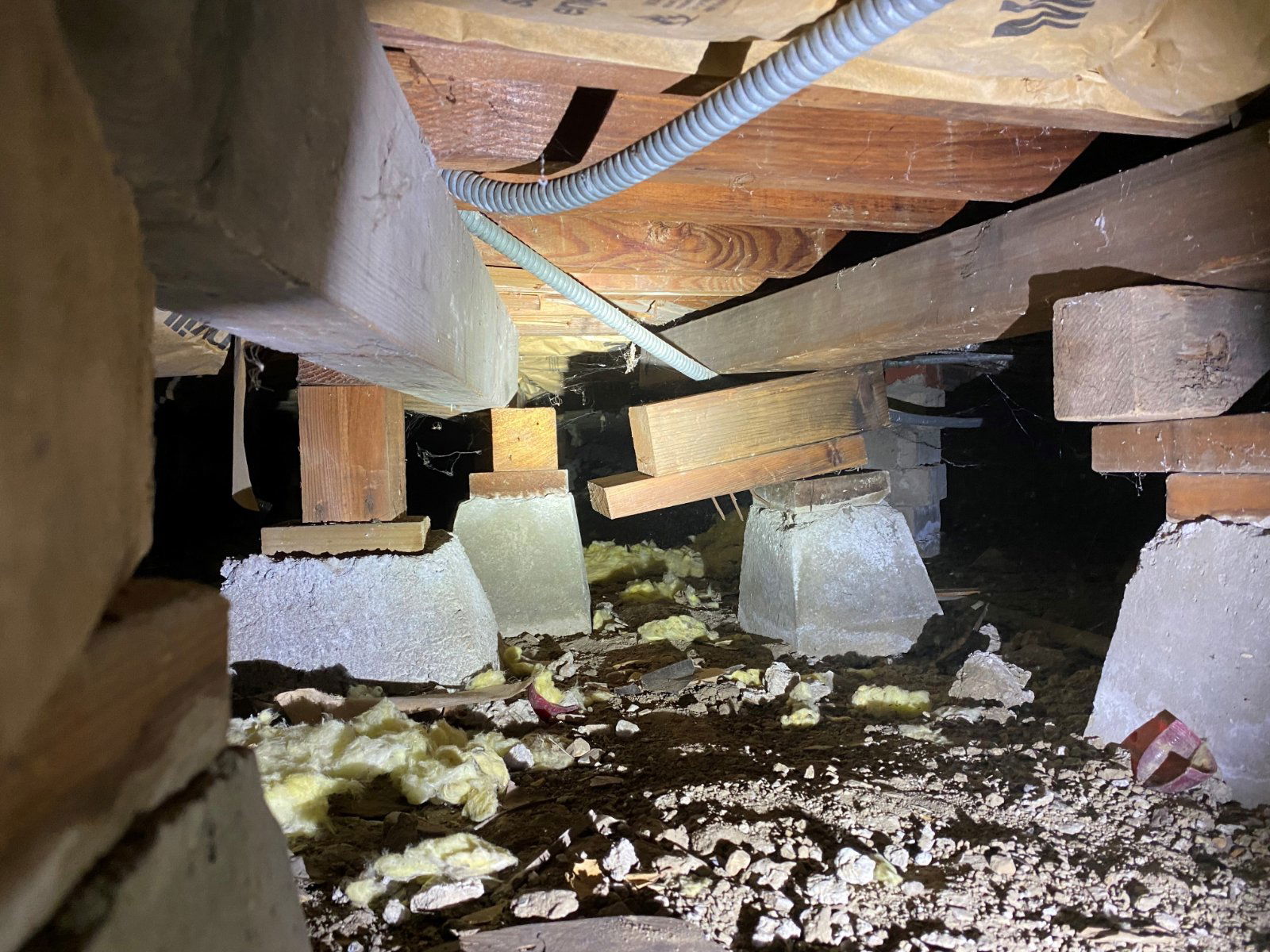
Just because putting some random blocks in specific places will temporarily alleviate the shifting doesn’t mean it’s a viable long-term solution.
“There should not be a space here. Never good news when you see stem walls separating at the corner.”
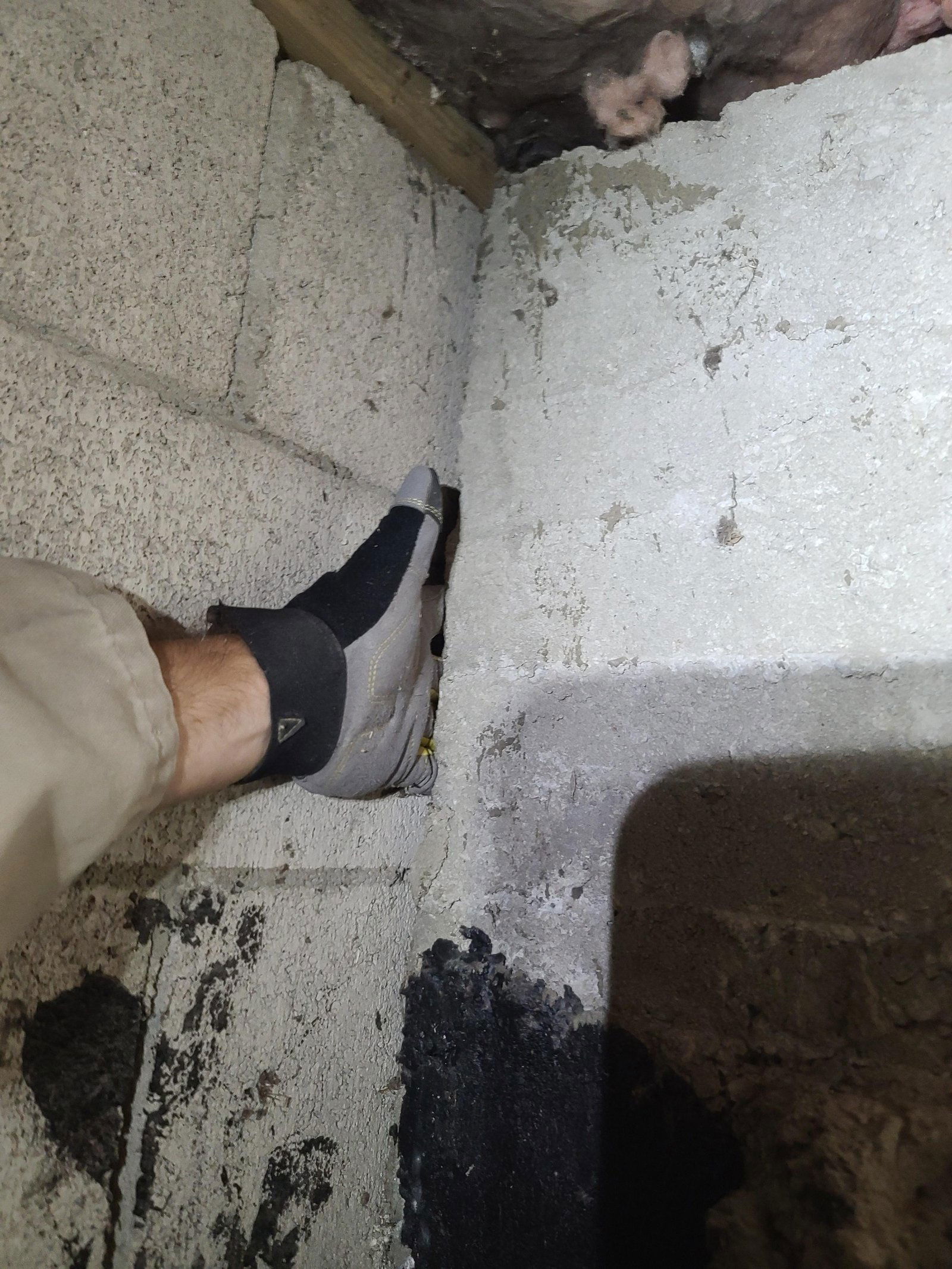
I don’t know what a stem wall is, but I do know that this gap doesn’t look good at all. It’s always a bad sign when your house doesn’t want to stay in one piece.
“These balconies have seen better days. As you can see, the wood framing of these balconies is experiencing some deflection. This is why The Balcony Bill exists. The Balcony Bill, formerly known as California Senate Bill 721, was signed into law back in 2018. This bill requires the inspection and possible repairs on all balconies, decks, and stairs that rely in whole or in substantial part on wood structural support in multi-family residential buildings with three or more dwelling units.”
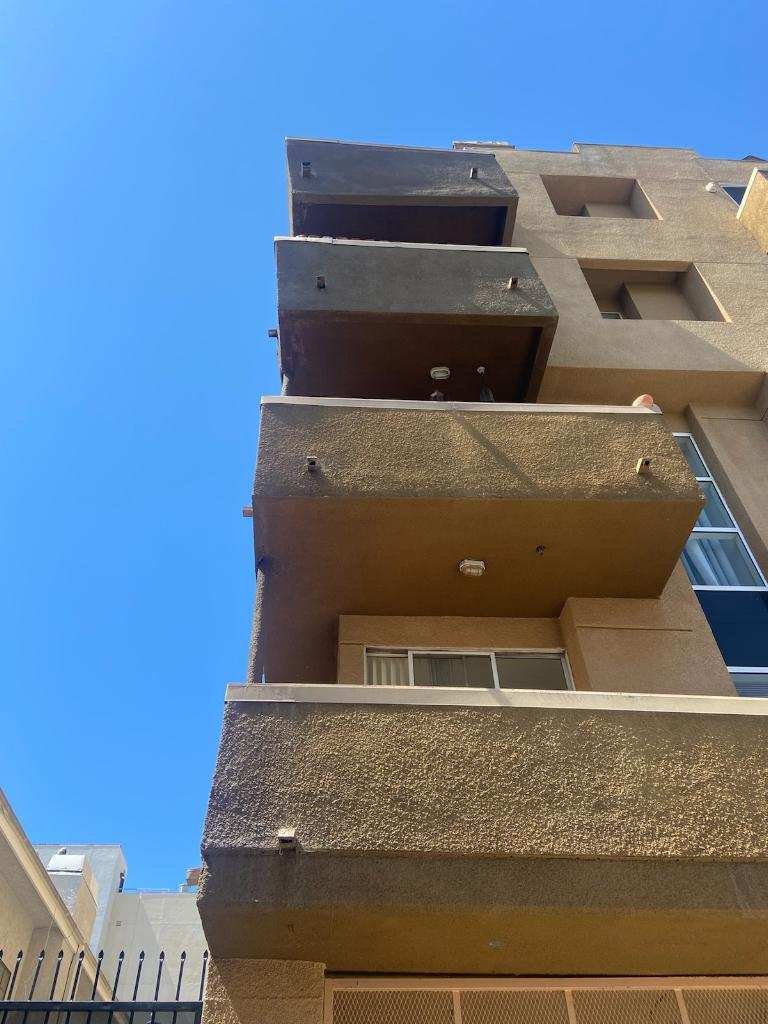
Today, I learned about California’s Balcony Bill, and saw an example of why it was drafted in the first place.
“Here is a leaning retaining wall that is breaking away from a garage structure. Notice the large wooden beam that is wedged in there to help hold the wall back.”
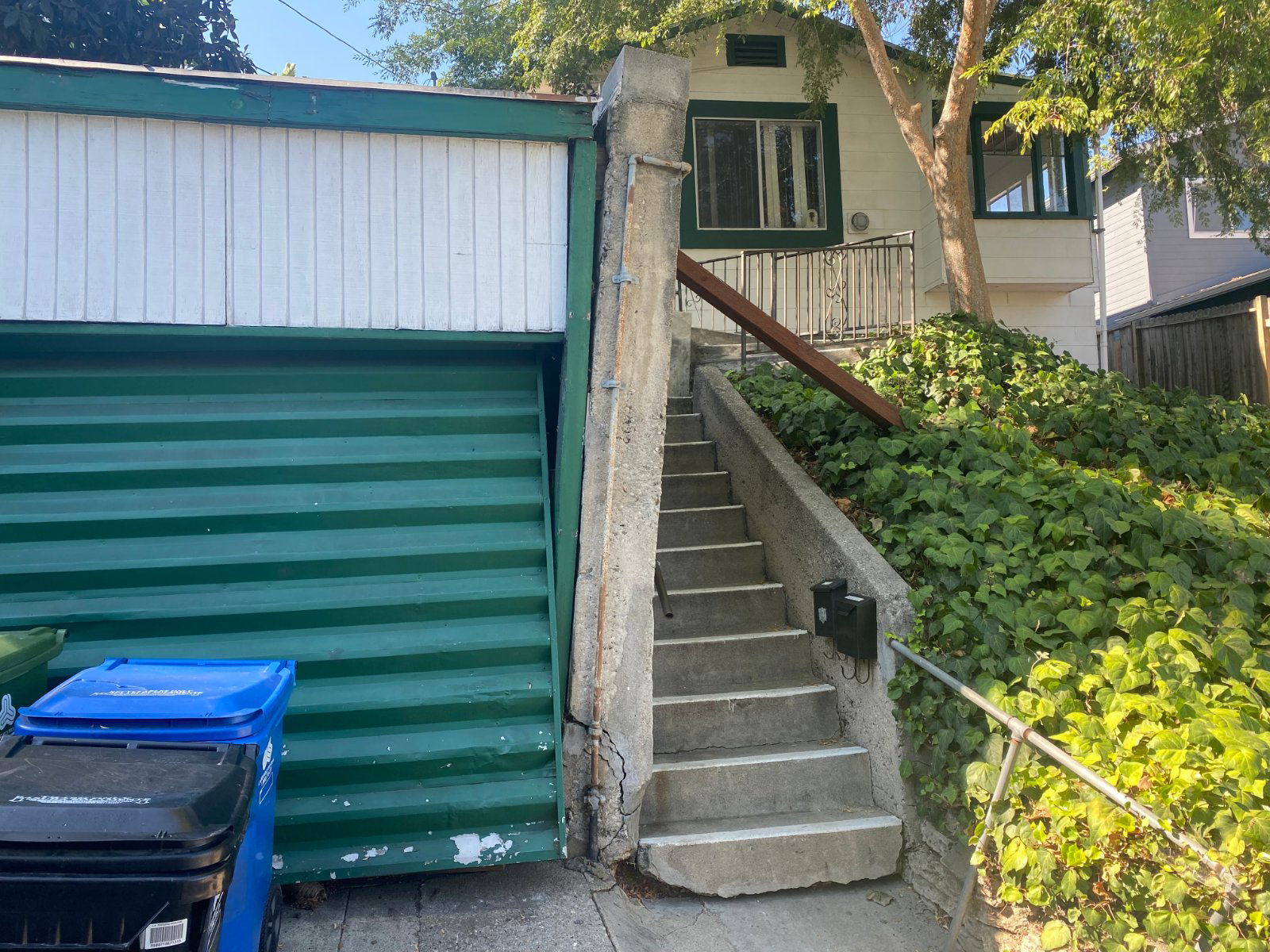
Garages are usually simple structures, so it might be time for a new garage here.
“This was a gnarly oceanfront home we inspected yesterday. It had some fiber reinforced casings around the wooden columns holding up the home. Carlos was in there getting a closer look!”
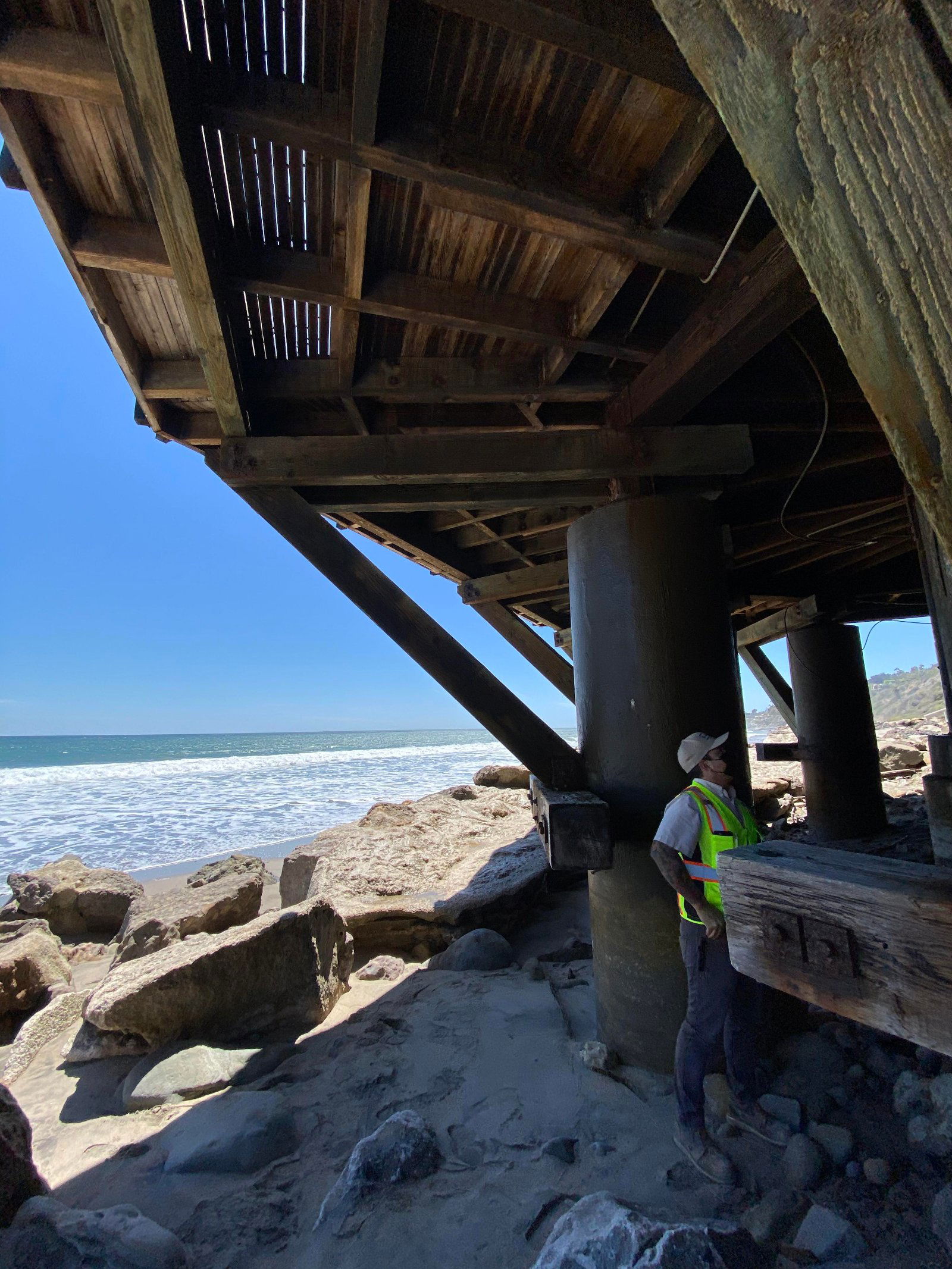
Carlos is a brave man to get underneath such a rickety-looking deck.
“This was a crazy bridge structure we saw across from a home we inspected. Many of the supporting posts are bending as the soil erodes and the structure above begins to move.”
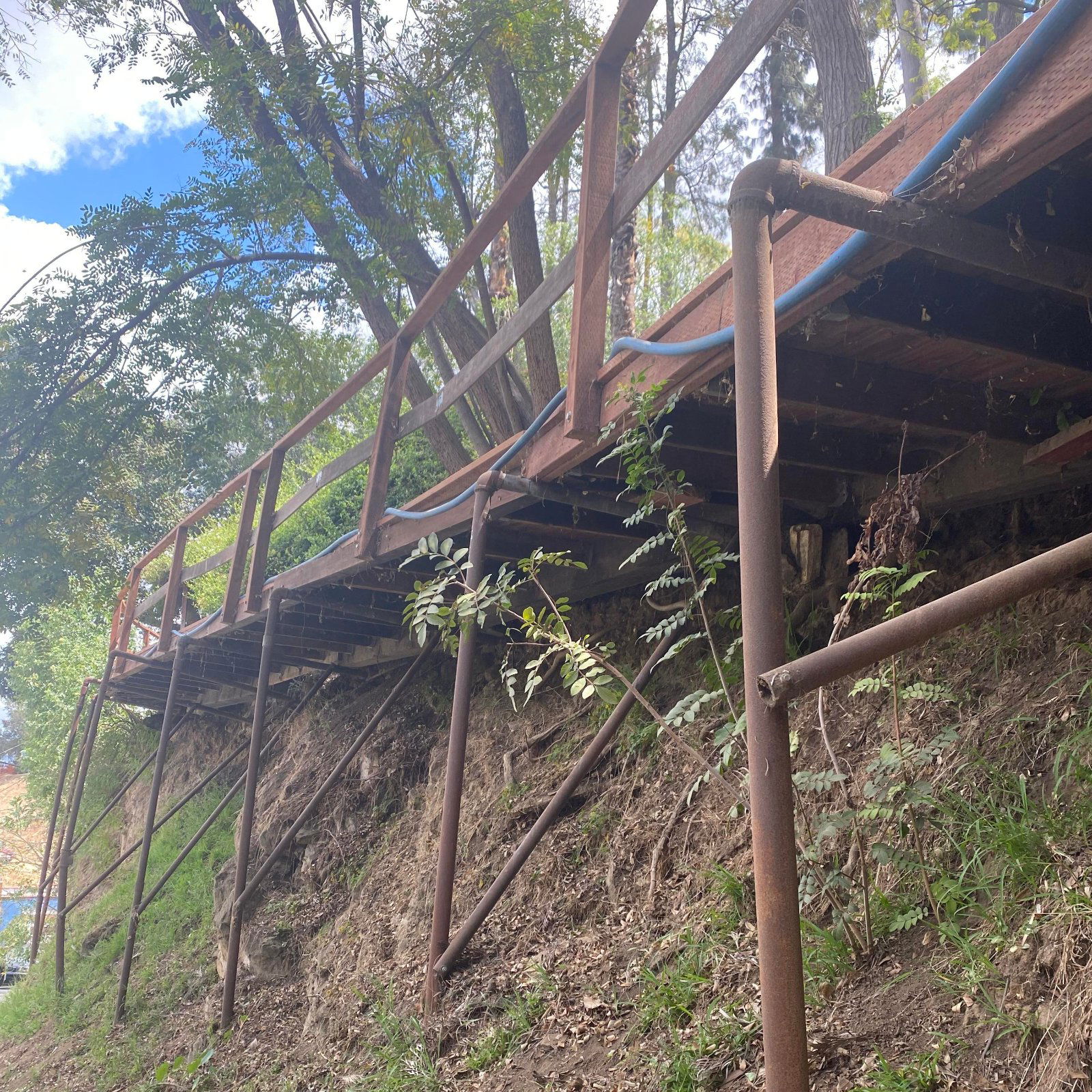
Those post don’t look nearly strong enough to hold this up for much longer.
“A flight of stairs that goes directly to the hospital!”
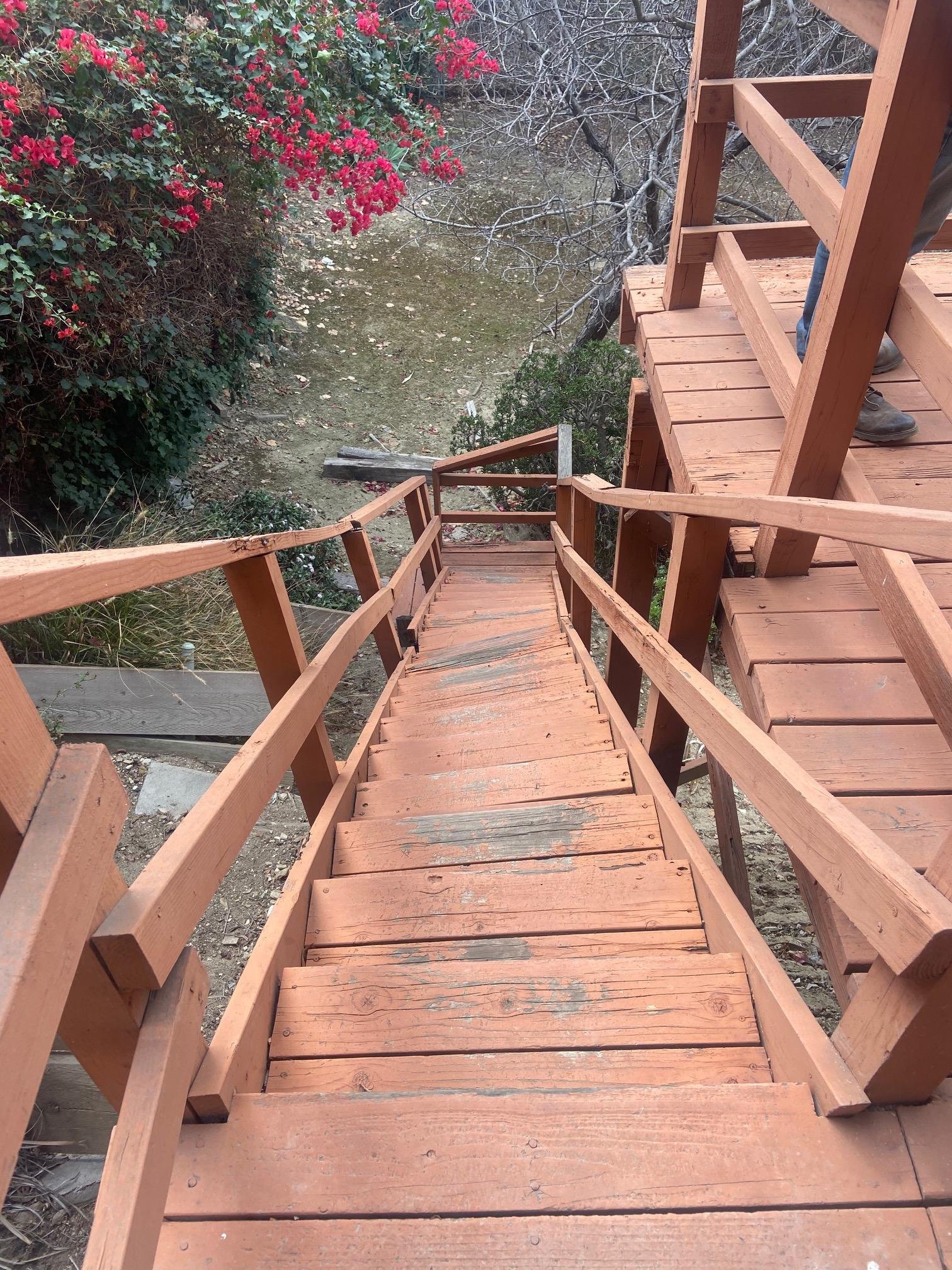
Hey, I don’t see a hospital at the bottom of those stai — oh, wait, I get it now. Yes, walking down these stairs would be a great way to wind up in the hospital.
“This concrete patio is sitting on a retaining wall that has been pushed outward due to what is known as a surcharge, or hydrostatic pressure build-up.”
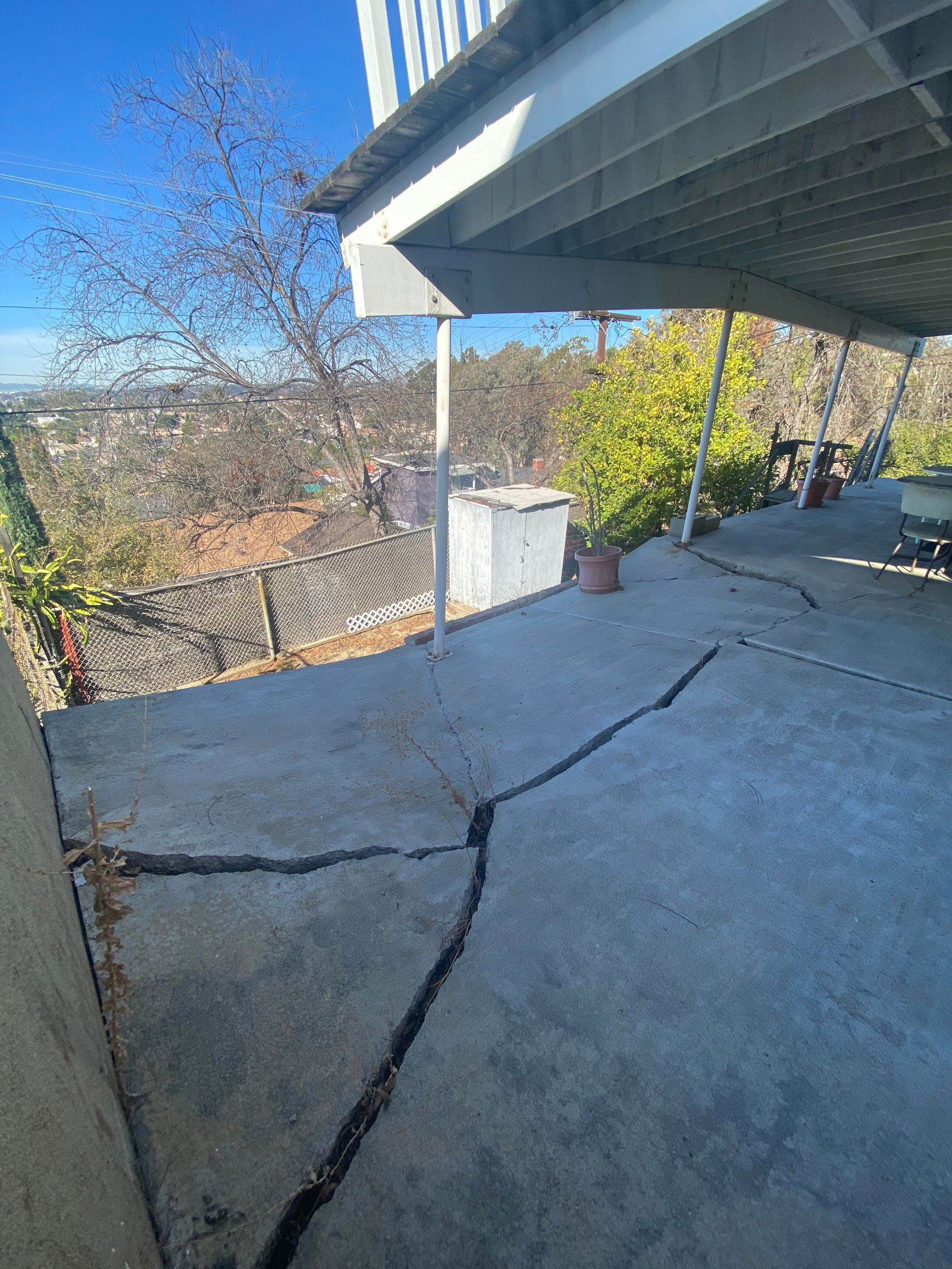
This patio looks like it’s been hit by several earthquakes. Given its location, it probably has.
“This was a crazy week, to say the least. To start it off we have a sinking brick porch and a set of columns. This porch is settling and pulling away from the structure, causing the posts (which aren’t connected in any way to the columns) to slant outward.”
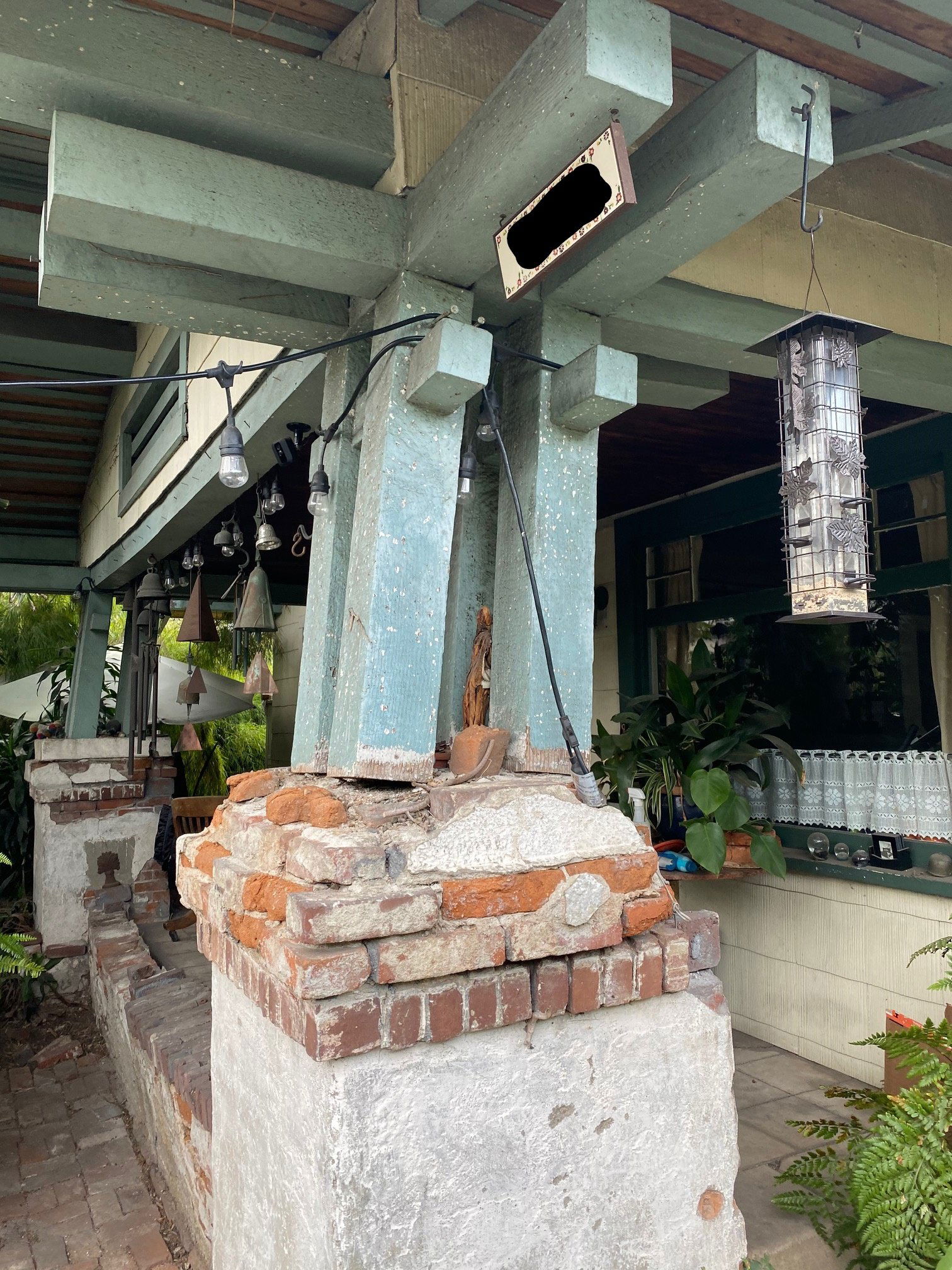
I find it deeply unnerving to see columns that are not only shifting, but also not really anchored in any way.
“If you’re ever concerned about your slab foundation being cracked, look out for this.”
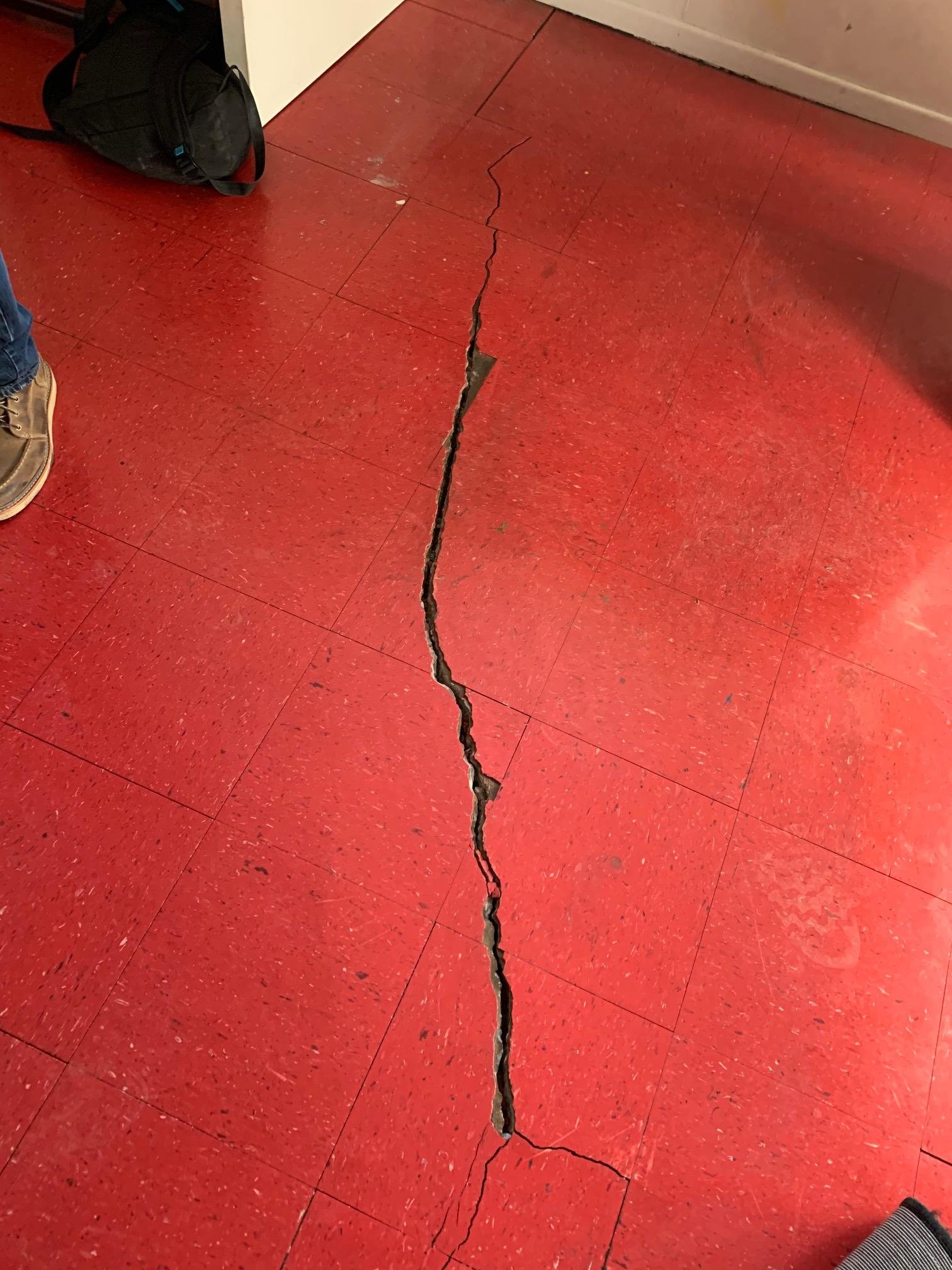
I like the caption here. To paraphrase: if you’re ever concerned about your floor being massively cracked, be sure to look out for massive cracks.
“There was nothing supporting the unit above. No connections or even anything touching the ground besides the stucco facade. Thank goodness we had shoring put in place.”
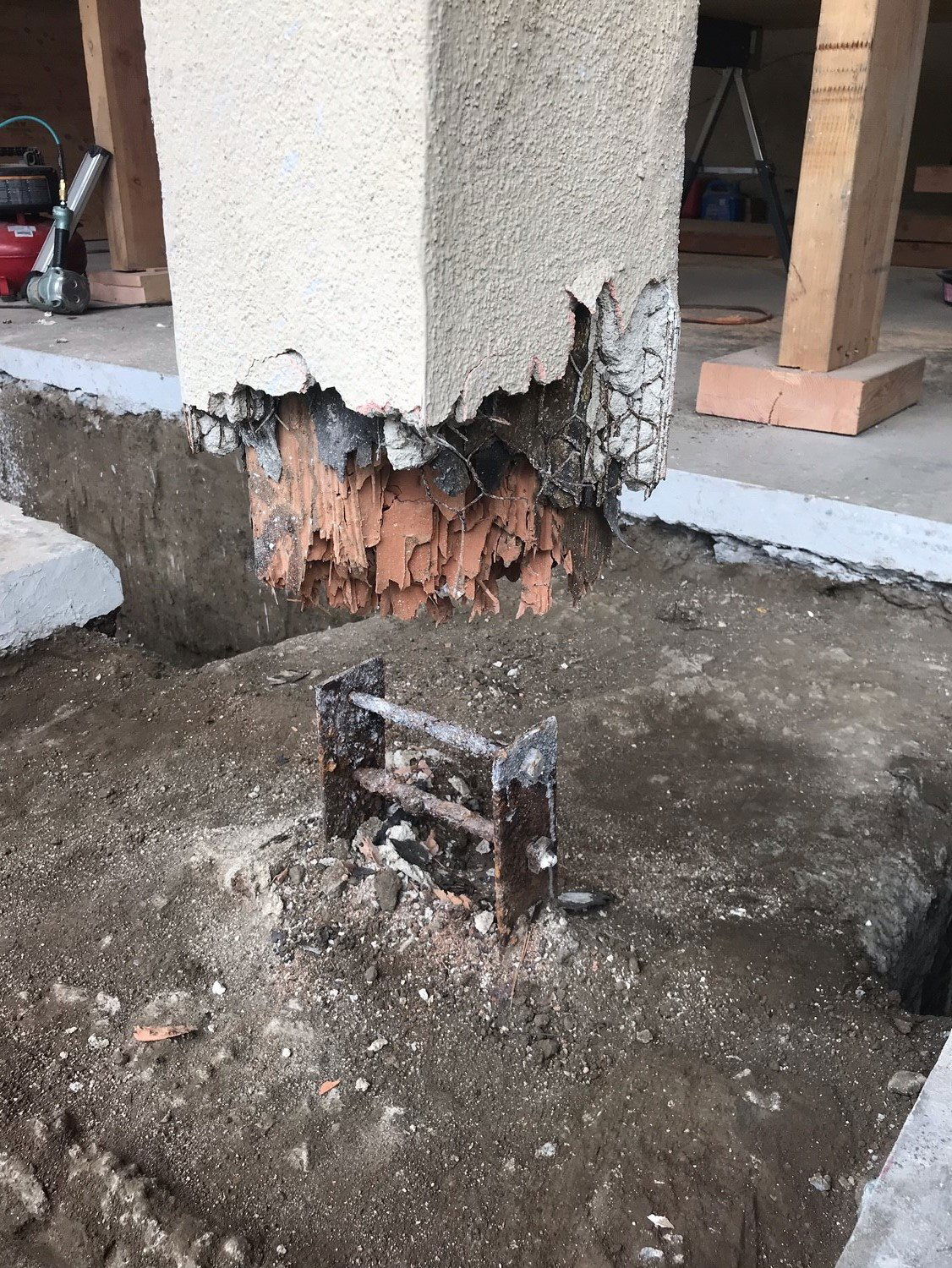
I’m no engineer, but I’m pretty sure columns are supposed to actually connect to the ground.


